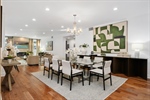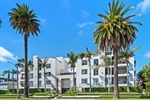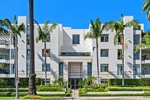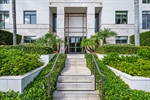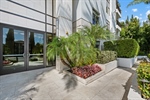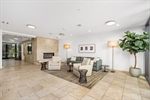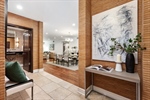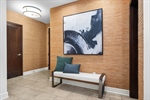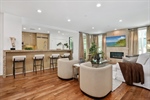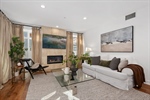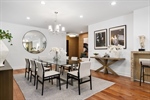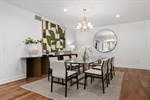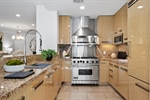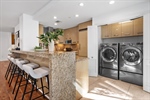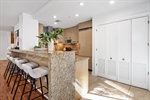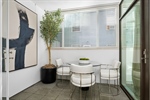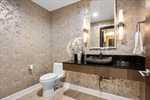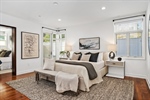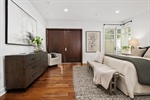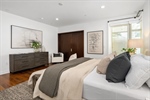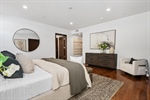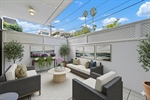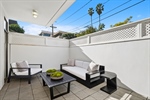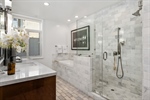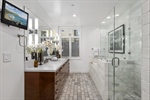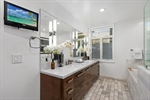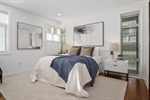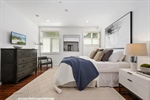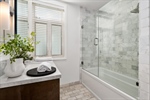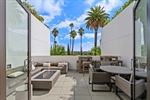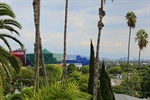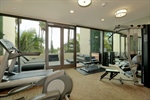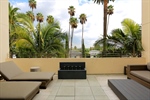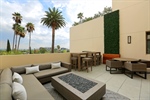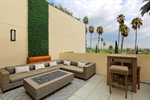447 N. Doheny Drive #102, Beverly Hills, CA 90210
Back to Website: LaTerrasseUnit102.com
Features
- -Sunllit private terrace, 24-hour concierge, fitness center, screening room, conference area, rooftop sundeck,
Remarks
Welcome to La Terrasse, a refined contemporary residence offering sophisticated single level living in the heart of Beverly Hills. Designed for those who value elegance, comfort, and privacy, this beautifully appointed condominium spans approximately 1,942 square feet with two spacious bedroom suites and 2.5 baths, creating a rare sense of space and ease in a boutique luxury setting.
From the moment you enter, the home feels calm, expansive, and thoughtfully composed. Warm brushed walnut hardwood floors and limestone accents set a timeless backdrop, while the open living and dining spaces invite both everyday living and effortless entertaining. A striking floor to ceiling limestone fireplace anchors the room, complemented by abundant natural light and seamless access to a private sunlit terrace, perfect for morning coffee, relaxed afternoons, or intimate evening gatherings.
The gourmet kitchen is both refined and functional, featuring sleek Italian cabinetry, Viking stainless steel appliances, stone countertops, and a generous breakfast bar that connects beautifully to the main living space. Whether hosting guests or enjoying quiet moments at home, the layout flows naturally and intuitively.
The primary suite is a true retreat, offering direct terrace access, three custom walk in closets, and a spa inspired bathroom with dual vanities, a deep soaking tub, and a glass enclosed shower. The guest suite is equally inviting and versatile, ideal for visitors, a home office, or nursery, while the elegant powder room adds convenience for entertaining.
La Terrasse is an intimate luxury building offering an exceptional lifestyle with concierge service, fitness center, screening room, conference space, rooftop sundeck, controlled access, and secure subterranean parking with three side by side spaces, along with guest parking and private storage.
Built in 2009 and comprising only 20 residences, La Terrasse is known for its discreet sophistication and prime location between Santa Monica Boulevard and Beverly Boulevard. Just moments from Rodeo Drive, Robertson Boulevard, world class dining, luxury shopping, and West Hollywood, the setting offers both global convenience and residential tranquility.
This is a residence that feels composed, inviting, and quietly luxurious. A home designed to be experienced in person, where thoughtful design and Beverly Hills living come together beautifully.
General Information
Building Details
Amenities
- Automatic Sprinklers
- Built-ins
- Central A/C
- Central Heat
- Covered Parking
- Deck
- Dishwasher
- Dryer
- Elevator
- Enclosed Porch
- Fireplace
- Garage
- Garbage Disposal
- Gated Entry
- Hardwood Floors
- Landscaped Front Yard
- Marble Floors
- Patio
- Quartz Counter Tops
- Range / Oven
- Refrigerator
- Smoke Detectors
- Sprinkler System
- Stainless Steel Appliances
- Storage Area
- Stove
- Terrace
- Walk-in Closet
- Washer
- Washer/Dryer
- Window Treatments
Coldwell Banker Global Luxury Beverly Hills
301 North Canon Drive
Suite E
Beverly Hills, CA 90210
